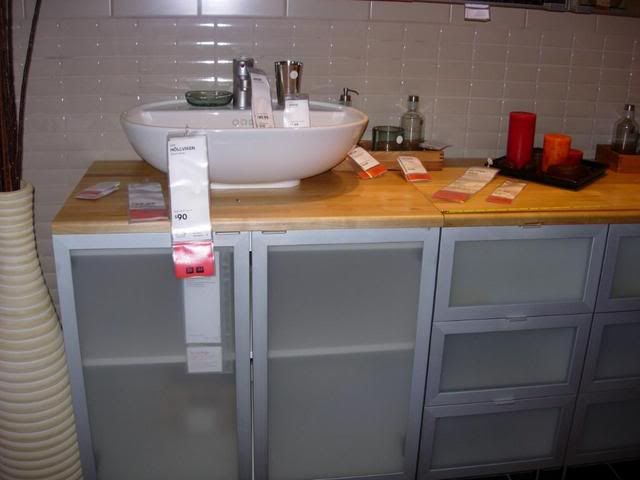
This is the bathroom vanity that we found for the main bathroom for Jupiter Court. This is an IKEA vanity and sink. We are getting the sink, the cabinet under the sink and the three drawer unit next to the sink.
This picture is just half of the display, which had two three drawer units and two sinks -- we don't have that much room.
We also got the butcher block top, too. The kitchen will have a butcher block counter top and a white porcelain sink - so this will flow quite nicely with the updates we have in mind. The tub is white, the toilet is going to be white, too. We will probably put beadboard around the entire room, subway tiles in white surrounding the tub and I think we may put those small white octogon tiles on the floor - but that is still up in the air.
We picked up the cabinets and the countertop when we were at IKEA the other day, however the sink was not in stock. It should be in stock tomorrow & I'll have to run down to Orlando to pick it up.
So that's the main bathroom for the house. I think it is going to be lovely.
Have a great day!
Kristin

1 comment:
Oh this is nice. I haven't gotten back to the desc of Jupiter Ct. yet, but my memory is that is is small, 1 story. Are the bath and kitchen next to each other (they usually are--why do they do that? Who wants to take a good u know what when suppers cooking?). What i meant to say is that it will be a great visual!
Post a Comment